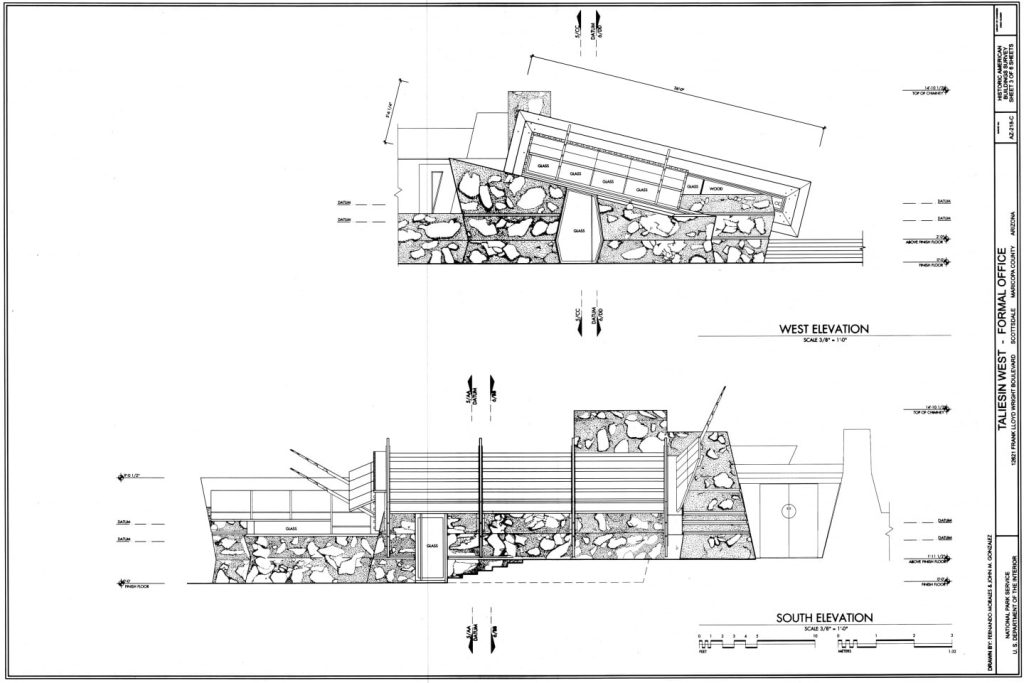Previously on this blog, we talked about the famous American architect Frank Lloyd Wright, and for this task, I chose to introduce and make a deep dive into another one of his amazing works “Taliesin West”.
Taliesin West is the piece I’ve chosen to discuss. As a winter residence and studio for Wright and his students from 1937 until 1959, The Taliesin West was constructed in Scottsdale, Arizona. It is now open to visitors as a touristic site and serves as the Lloyd Wright Foundation’s base.
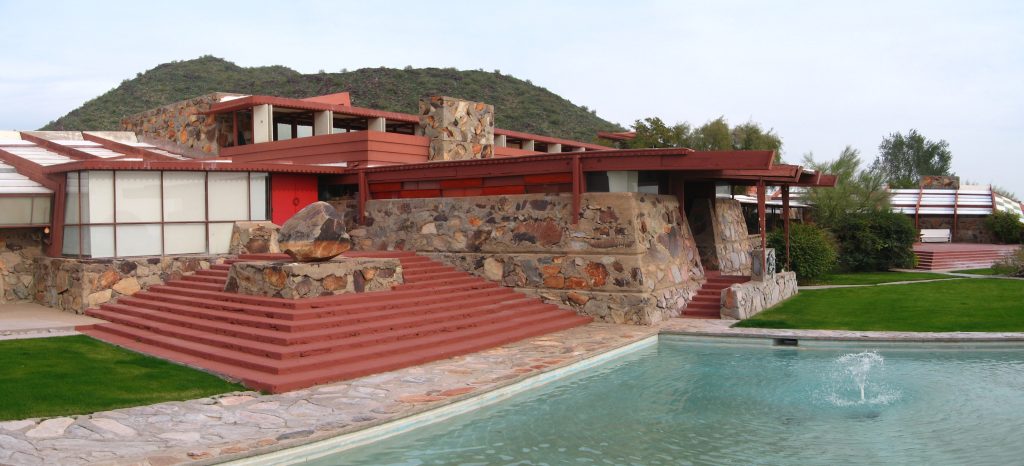
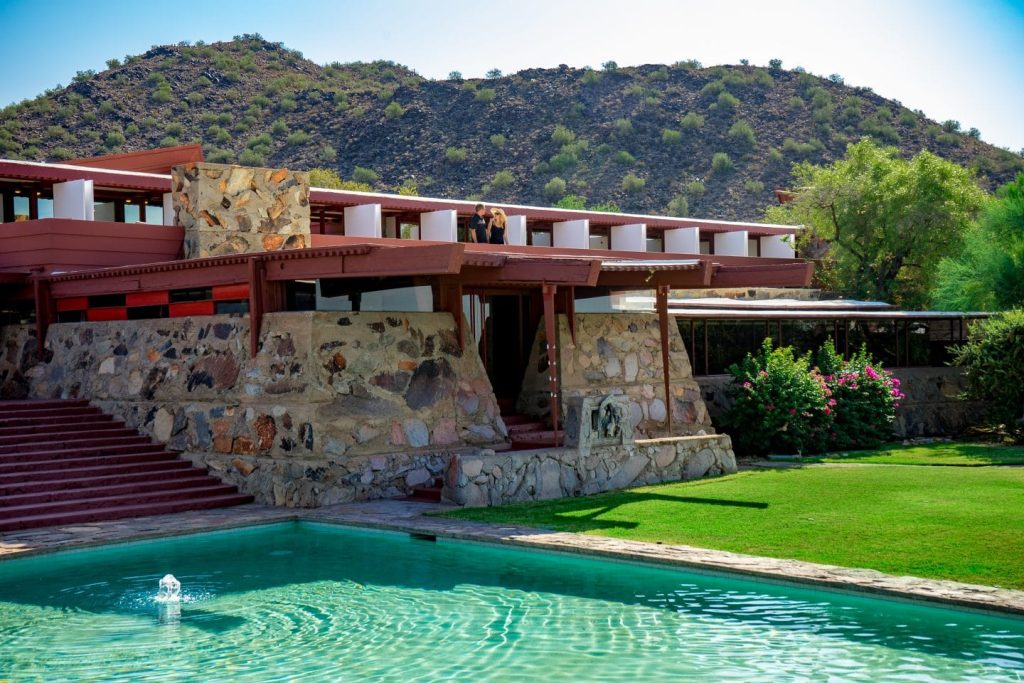
Frank Lloyd Wright was the one in charge of creating and constructing Taliesin West’s building. It was built with its surrounding desert environment in Wrigh’s mind. Local materials like rocks and sand were predominantly the main elements used in the construction.
Terraces, pools, gardens, and stairways are positioned at various angles and spaces in the place.

Taliesin West’s buildings’ main concept is to look like tents. It was made with materials that are available locally such as rocks and sand. The upper structure was built with a redwood frame that was meshed with a white material lining. In addition to that materials like steel and glass were used too.
The roof and ceiling were made with principally redwood beams and frames with rocks embedded in them, and the detailed walls were constructed in the form of a desert.
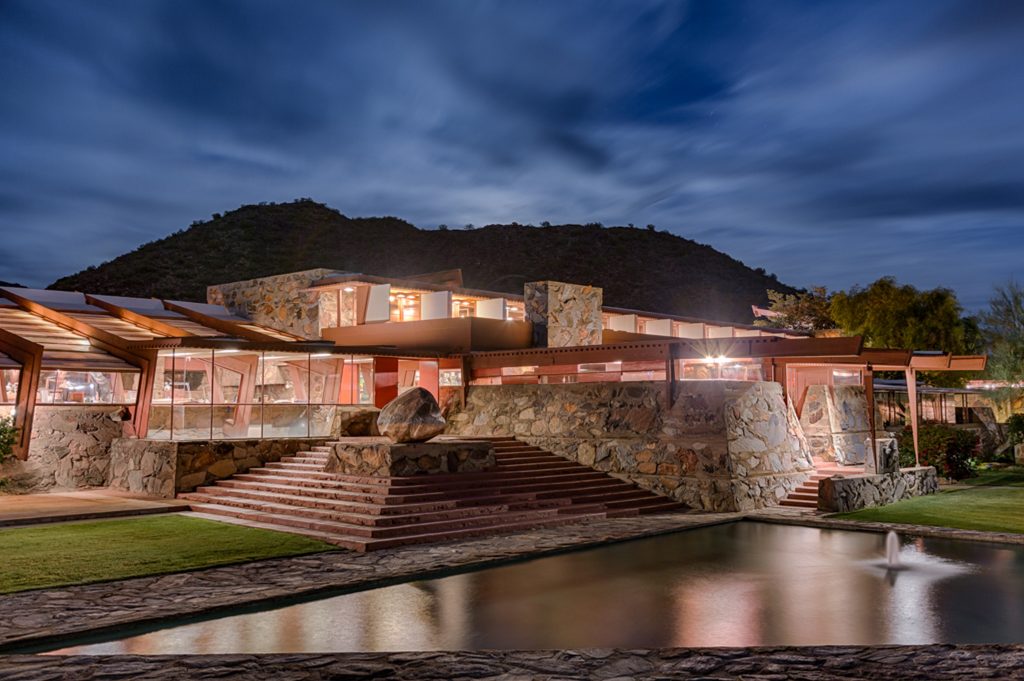
Now let’s dive into the compositional rules of the design. The first thing that attracts us first is the Color: the color rosewood is what dominates the construction of the Taliesin West, also known for being Wright’s defining color.
Symmetry: this building was not based on it, rather it is an asymmetrical design as shown in the picture above.
Light: as can be seen below, the building was constructed with a focus on natural lighting, glass was primarily used for the building’s ceiling and exterior, which provides natural lighting and gives a spacious look to the interior of the building.
Proportion: The proportion of the Taliesin West is based on a horizontal plane as it is not very long vertically but horizontally it is, and the parts of the building are not evenly distributed, as can be seen, the left side is more dominant here.
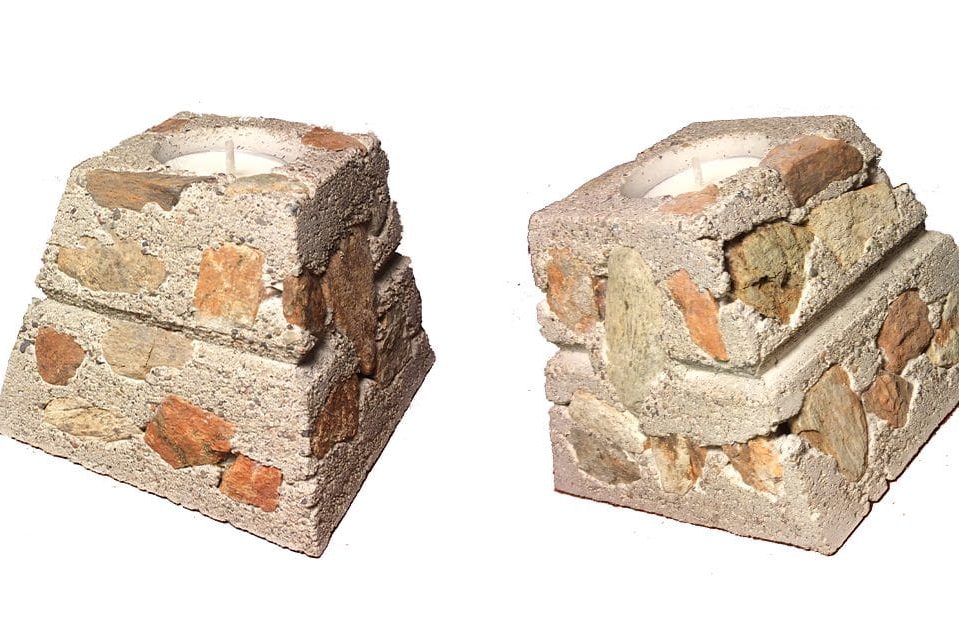
Texture: the texture of Taliesin was marked by the giant boulders used in the construction of Taliesin West.
Scale: it is highlighted in this building by balancing the heavier and lighter side, and this is to achieve harmony and conformity.
Contrast: The large staircase in front of the building stands out in contrast to the rest of it.
Module: Based on a long horizontal building that is made with interconnected pieces of boulders.
Here are some more pictures of the outside and interior of the Taliesin West
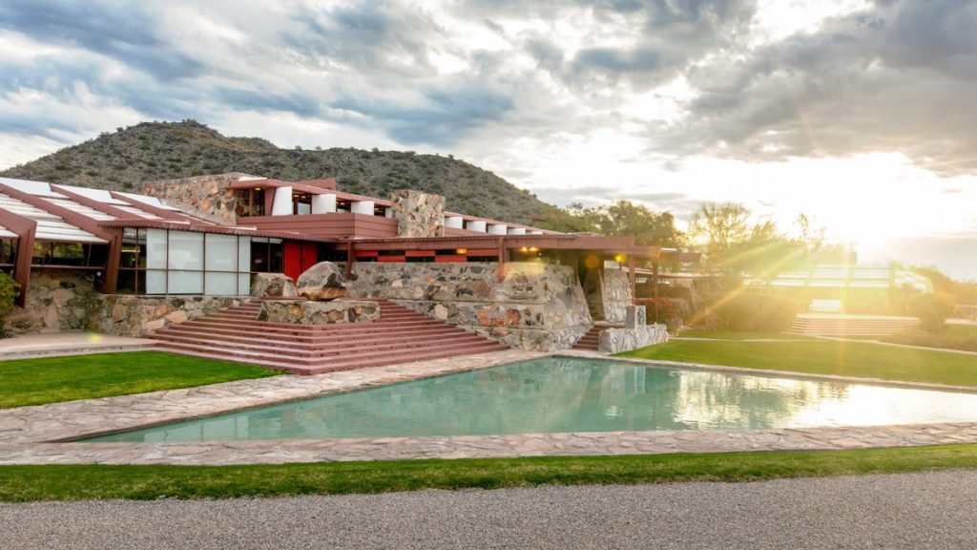
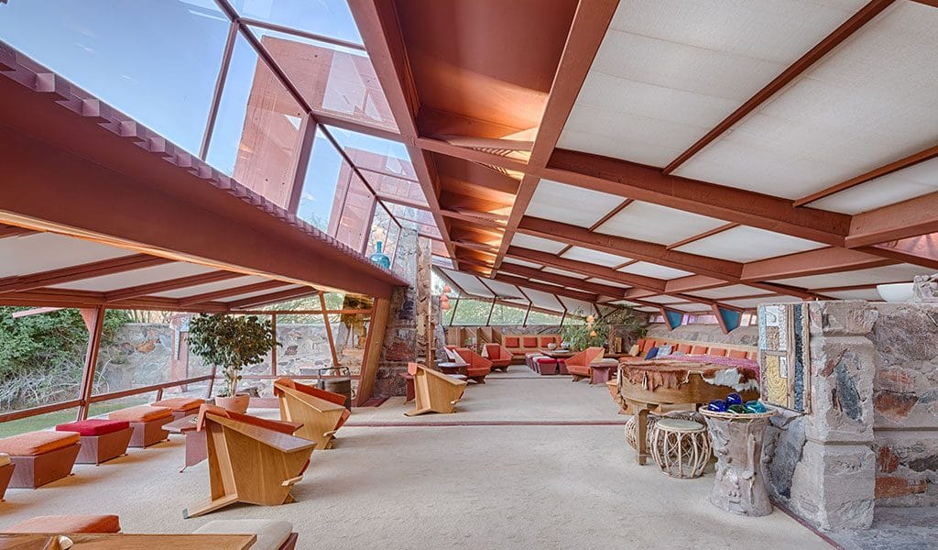
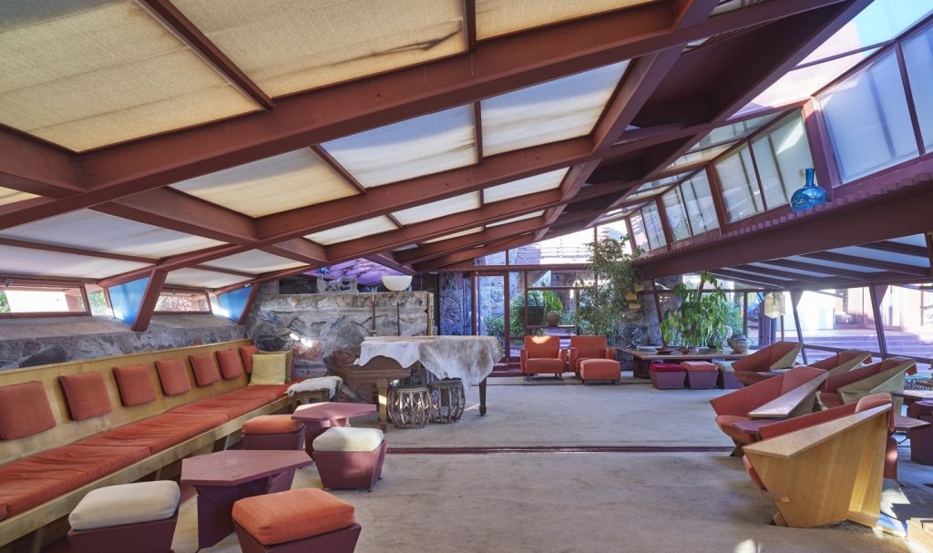
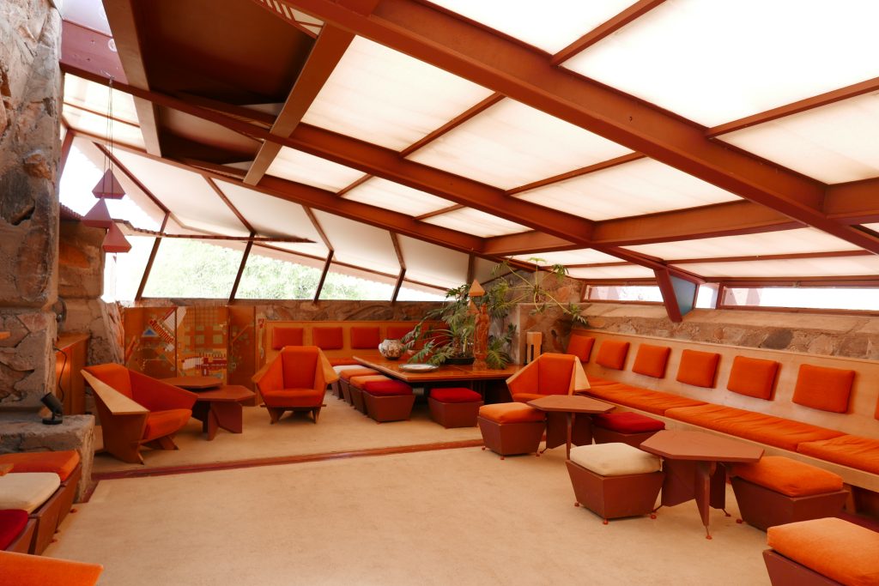
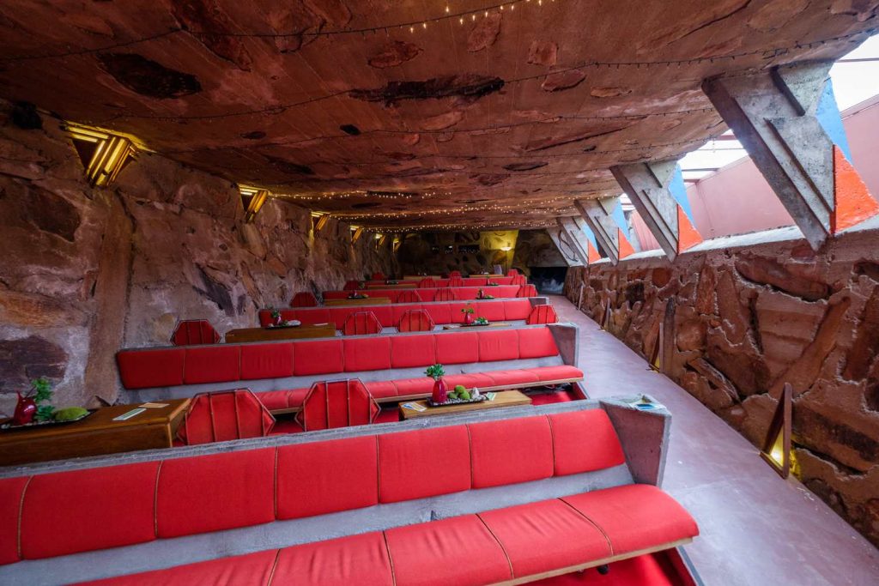
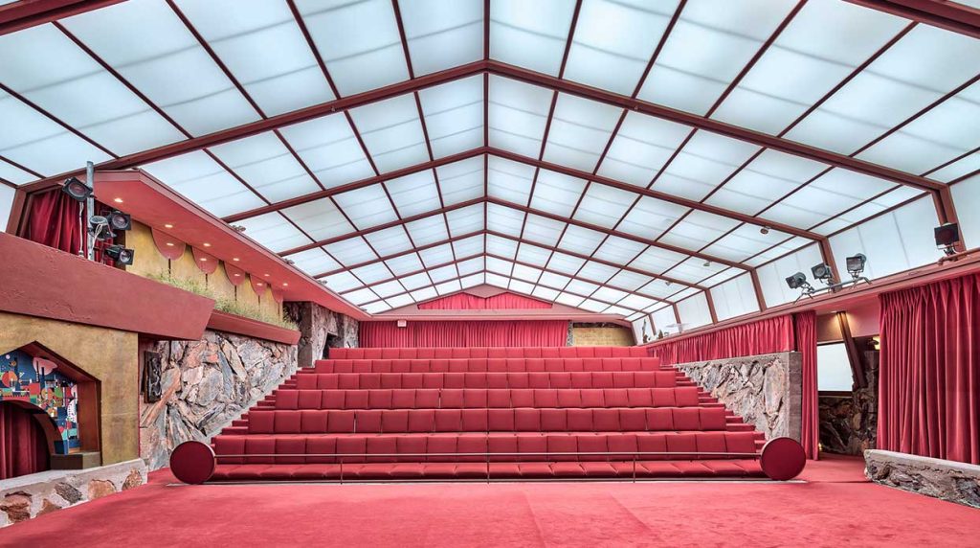
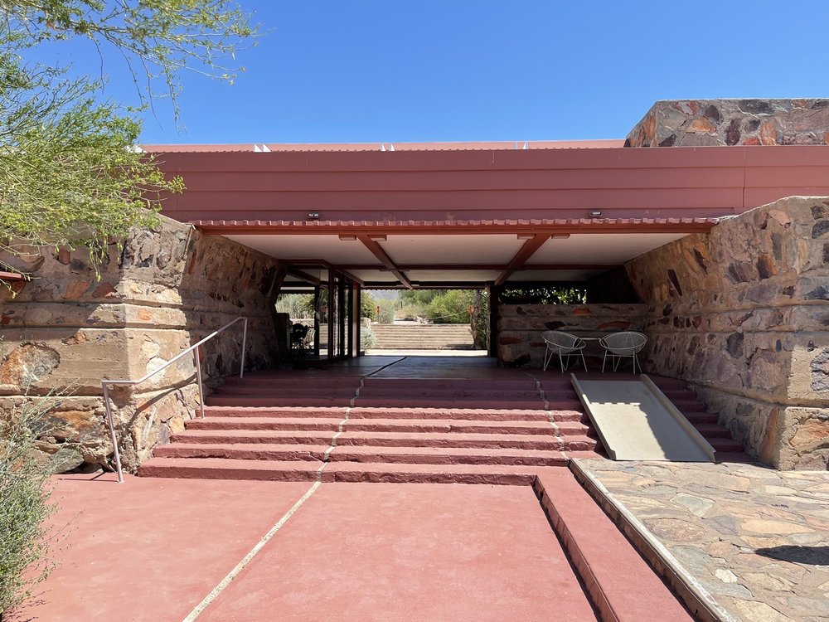
This is the plan view, floor plans, elevations, and section showing a detailed plan of the Taliesin West :
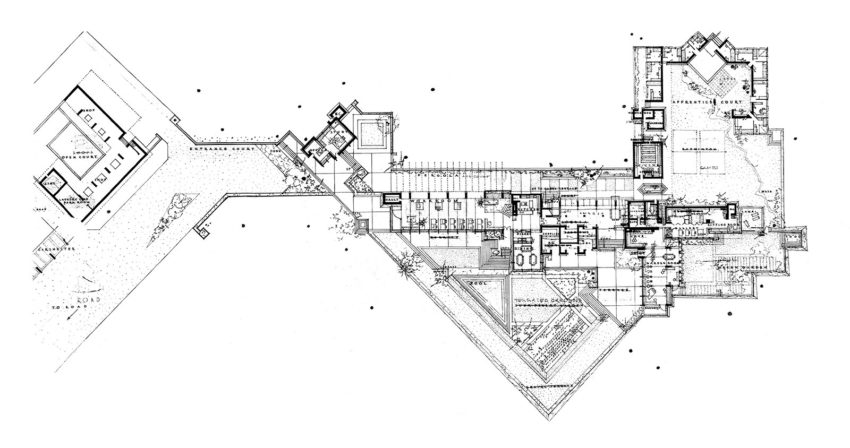
The south elevation and the section:
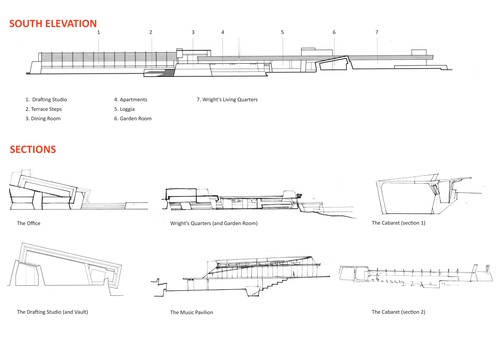
The elevations:
